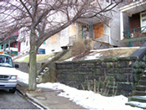For additional information please contact:
James Walston
Business Development Manager
E-mail:
Telephone:
1.866.263.3039, Office
412.848.4400, Mobile
Facsimile:
1.866.263.3040
Website:
A-E FEASIBILITY
Multi-Lynx Companies, Inc. was retained by a Municipal Housing Authority located in southwestern Pennsylvania, to conduct visual surveys of multiple properties it owned within the City of Pittsburgh and to develop an alternatives analysis to assess the feasibility of rehabilitation versus demolition and replacement with new construction. The structures were amenable for compliance with Section 504 of the Rehabilitation Act of 1973, as amended, and the Uniform Federal Accessibility Standards, UFAS. Most of the structures individually had 1,955 square feet of finished living space and were all built in 1920. The structures were of wood frame finish and each had as many as seven total rooms, including four bedrooms and one bathroom.
Scope of Work
The scope of work was as follows:
1. The interior and exterior of the structures were visually inspected to assess the need for, and approximate scope of, rehabilitation and the associated estimated costs. The information was used to assess the feasibility of rehabilitation, the ideal number of units suitable for each site, and the optimum number and size of bedrooms.
2. An ALTA Land Survey was prepared for each site, to include: a topographical layer; vicinity map showing property layout with respect to existing roadways; flood zone designations with proper annotation based on Federal Flood Insurance Maps and the Federal Emergency Management Agency, if applicable; property boundary, showing bearings, and distances of all corners; indication of access to a public right-of-way such as curb cuts and driveways; and the names of adjoining owners of properties. In addition, public records were reviewed to verify the Deed status of the properties and document any applicable Deed restrictions. The inspection and survey information were used to estimate the feasibility of rehabilitation, the ideal number of units suitable for each site, and the optimum number and size of bedrooms.
3. The current occupant of each property was interviewed to aid in assessing the suitability of the structure to accommodate UFAS.
4. The current year market value of each property was used to perform a break even analysis to determine the best use for the property based on the following options: 1) renovate and rehabilitate the existing structure to non-UFAS compliant standards, 2) demolish the existing structure and construct a new non-UFAS compliant structure, and 3) demolish the existing structure and sell the resulting property at market value.
Inspection information and market cost data were used to estimate rehabilitation costs. The costs were based on 2010 RS Means Construction Cost Data and Davis-Bacon wage rates, and/or other market cost information. Survey information was used to estimate the optimum size and design details for the new housing construction scenario. The analysis considered the following options:
1. Renovate and rehabilitate the existing structure to non-UFAS-compliant standards,
2. Demolish the existing structure and construct a new UFAS-compliant unit, and
3. Demolish the existing structure and sell the resulting property at market value.
Multi-Lynx Companies, Inc. prepared a report the presented multiple alternatives to the Municipal Housing Authority.
.png)

Typical Property Location
Typical Property Location
©Multi-Lynx 2015 All Materials Property of Multi-Lynx
